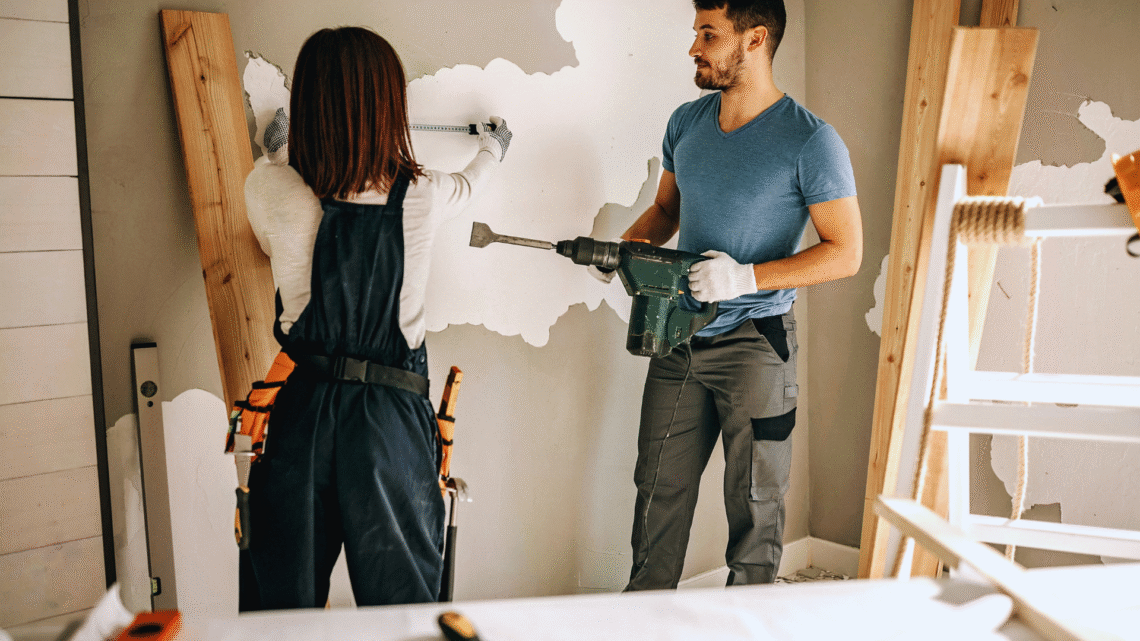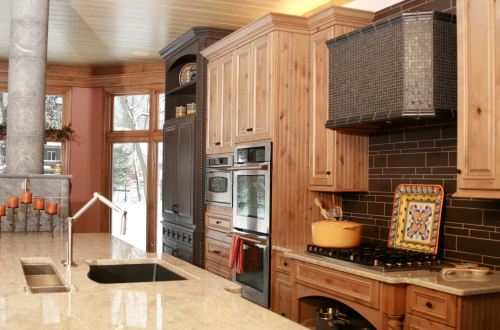
The Ultimate Guide to Small Space Home Renovations
Small space home renovations can transform a cramped environment into a functional and stylish living area. Understanding how to maximise every square foot is essential for creating a comfortable home that suits individual needs. This guide will provide practical tips and strategies for achieving impressive results in limited spaces, focusing on design choices and materials that enhance both aesthetics and usability.
Many homeowners face the challenge of limited space, which can make renovations feel daunting. The right approach can unlock the potential of small areas, making them feel larger and more inviting. This article will explore innovative ideas that emphasise smart storage solutions, versatile furniture, and clever layouts, all aimed at optimising small homes for maximum efficiency.
Whether it’s a compact flat or a tiny house, effective home improvement techniques can make a significant difference. With the right insights and planning, anyone can achieve stunning results through thoughtful renovations, ensuring every corner is both functional and beautiful.
Planning Your Small Space Home Renovation
Effective planning for a small space renovation involves careful assessment of individual needs, setting a realistic budget, and deciding between hiring professionals and undertaking DIY projects. Each of these steps is crucial for a successful outcome.
Assessing Your Needs and Goals
Before starting any renovation, it’s vital to identify specific needs and goals. This may include increasing functionality, enhancing aesthetics, or boosting property value.
A thorough evaluation of the current space will help determine what changes are necessary.
Key considerations include:
- Functionality: Assess how the space is currently used and any limitations.
- Space Requirements: Identify any additional features or storage solutions needed.
- Aesthetic Preferences: Consider styles and designs that will best suit the homeowner’s taste.
A clear vision will guide the renovation process and ensure that it aligns with the homeowner’s objectives.
Setting a Realistic Budget
Establishing a budget is a critical step in planning a small space renovation. A comprehensive budget should include costs for materials, labour, permits, and any unexpected expenses.
Suggested budget breakdown:
- Materials: Allocate around 40-60% of the total budget.
- Labour: Reserve 30-40% for hired professionals, if applicable.
- Contingency Fund: Set aside 10-20% for unforeseen costs.
Researching costs beforehand can help prevent overspending. Regularly updating the budget as the project progresses will also ensure financial stability.
Hiring Professionals vs. DIY Projects
Deciding whether to hire professionals or tackle renovations as a DIY project depends on various factors. Each option has distinct advantages and challenges.
Consider the following:
- Skill Level: Evaluate personal skills. If specialised knowledge is needed, hiring a professional may be wiser.
- Time Commitment: DIY projects can be time-consuming, potentially delaying completion.
- Cost Efficiency: While DIY can save money, professionals may offer quality that justifies their fees.
It’s essential to weigh the costs and benefits carefully to determine the best approach for the renovation. Homeowners can explore the benefits and expertise offered by professionals through websites like smithandsonsofdeal.co.uk. They tend to include customer reviews and renovation results, helping homeowners assess workmanship quality, reliability, and whether professional services align with their renovation goals and budget.
Maximising Space and Functionality
Optimising small spaces requires creativity and strategic planning. Effective use of storage, furniture, and vertical areas plays a crucial role in enhancing functionality within the home.
Innovative Storage Solutions
Smart storage solutions significantly impact how space is utilised. Options like built-in shelves, under-bed drawers, and hidden compartments maximise available areas without overwhelming aesthetics.
Floating shelves are ideal as they provide storage without taking up floor space. Furthermore, multi-tier baskets allow for easy access to items such as towels or kitchen supplies.
Consider integrating furniture with hidden storage, like ottomans or coffee tables with compartments. These pieces can serve dual purposes, allowing for both functionality and practicality in a confined space.
Additionally, investing in premium cabinets in the kitchen and bathroom can elevate both functionality and visual appeal by providing tailored storage that keeps essentials organized and out of sight. Homeowners often explore such versatile cabinetry options through websites like https://hellingskitchens.com/, which tend to showcase a wide range of custom designs, materials, and finishes.
Multi-Functional Furniture Choices
Choosing multi-functional furniture can dramatically enhance space efficiency. Items such as sofa beds or extendable dining tables cater to different needs without requiring additional square footage.
A nest of tables is a versatile option, providing extra surface area when needed, but can be neatly stored away when not in use. Additionally, folding chairs offer flexible seating that does not compromise space.
Incorporating designs that serve multiple purposes allows homeowners to maximise both functionality and comfort in their small living environments.
Utilising Vertical Spaces
Vertical spaces often remain underused in small homes. Wall-mounted storage units, such as pegboards and shelving, free up floor area while offering accessible storage options.
Installing high cabinets in kitchens or tall bookshelves in living areas can lead to improved organisation and aesthetics, making rooms feel less cluttered.
Incorporating hanging plants or artwork can draw the eye upward, creating a sense of height in the room. Using taller furniture elements will also help balance out low surfaces, making rooms feel more proportionate.
Design Strategies for Small Homes
Effective design strategies can significantly enhance the functionality and aesthetic of small homes. Focus on utilising natural light, choosing appropriate colour schemes, and employing mirrors and glass to create an illusion of space.
Optimising Natural Light
Maximising natural light is crucial for making small spaces feel larger. Incorporate large windows or glass doors to invite daylight indoors. Consider skylights if structural conditions allow, as they provide abundant light without sacrificing wall space.
Use lightweight window treatments like sheer curtains or blinds that can be easily pulled back. This approach lets in maximum light when open, while still offering privacy when closed. Additionally, painting walls in light, reflective colours can further enhance the effect of available sunlight.
Selecting Colour Schemes for Spaciousness
Colour choices play a vital role in creating the perception of space. Light and neutral tones, such as whites, creams, and soft pastels, can visually expand a room. These colours reflect light, making spaces feel airy and open.
Contrarily, darker colours can be used as accent features to add depth in smaller areas without overwhelming them. Strategically painted feature walls can draw the eye and add interest. Consistency in colour throughout adjoining spaces also aids in creating a seamless flow, enhancing the feeling of spaciousness.
Smart Use of Mirrors and Glass
Mirrors and glass surfaces are powerful tools in small home design. They reflect light and views, creating a sense of depth and dimension. Placing a large mirror opposite a window can double the amount of light that enters, amplifying brightness.
Using glass furniture, such as tables or shelving, also keeps spaces from feeling cluttered. These transparent elements allow for visibility and flow, ensuring that a room feels open. Additionally, decorative mirrors can serve to enhance style while contributing to the illusion of space.
Sustaining and Maintaining Your Renovated Space
Proper maintenance ensures the longevity and functionality of renovated spaces. Regular upkeep, along with adapting to changes over time, can enhance both comfort and aesthetics, keeping your home feeling fresh. This includes attending to key elements such as floors, service systems, and fixtures.
For instance, surfaces like wooden floors benefit greatly from periodic care. Integrating professional services, such as sanding and refinishing, can help maintain their appearance and durability. Homeowners seeking to refresh such wooden floors can turn to professional services specializing in Floor Sanding North London (or elsewhere). These experts can restore floors through professional sanding, providing practical solutions that complement routine upkeep. Such an approach can revitalize wooden floors, complement newly updated cabinetry, and ensure the entire home feels thoughtfully refreshed.
However, for those seeking a flooring option that combines the aesthetic appeal of natural materials with minimal upkeep, modern alternatives offer compelling advantages. Innovations in manufacturing have led to advanced materials that mimic the look of wood or stone without the demanding maintenance schedule. For instance, vinyl flooring offers exceptional durability, waterproof properties, and resistance to scratches, making it an excellent choice for high-traffic areas and moisture-prone rooms. These contemporary choices provide a long-lasting and stylish foundation for any renovated space, ensuring beauty without constant effort.
Routine Maintenance Tips
Regular maintenance is crucial for preserving the integrity of any home renovation project.
- Cleaning: Dust and grime accumulate quickly. Regularly clean surfaces, especially in kitchens and bathrooms, to prevent deterioration.
- Check for Issues: Look for signs of wear and tear, such as peeling paint or water damage. Addressing these issues early can prevent more extensive repairs.
- Service Systems: Schedule annual checks for HVAC and plumbing systems. This can improve efficiency and extend the lifespan of these installations.
- Inspect Flooring: For wooden floors, maintain the finish and check for scratches or damage. Re-sealing every few years can protect against further wear.
- Update Fixtures: Regularly replace light bulbs, and consider upgrading to energy-efficient options to reduce electricity bills.
Adapting Spaces Over Time
Renovated spaces should evolve with the occupant’s needs.
- Flexible Furniture: Invest in adaptable furniture, such as expandable dining tables or modular sofas. This allows for changes in functionality.
- Storage Solutions: As needs change, utilising vertical storage or hidden compartments can optimise space. Consider built-in shelves or multi-functional furniture.
- Reassess Layouts: Regularly evaluate the flow of the space. Rearranging furniture or changing the purpose of a room can enhance usability.
- Personal Touch: Keep the decor refreshed. Changing artwork or decorative accessories can provide a new atmosphere without major changes.
- Seasonal Changes: Adapt the interior for seasonal variations, such as using lighter fabrics in summer and warmer materials in winter, to maintain comfort.
By focusing on these areas, individuals can preserve their renovated spaces effectively.





